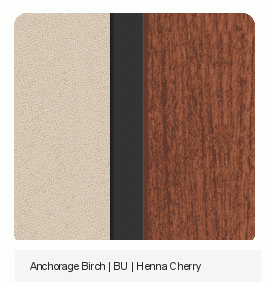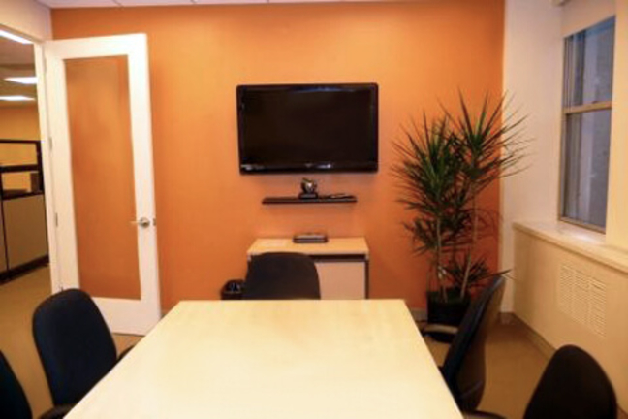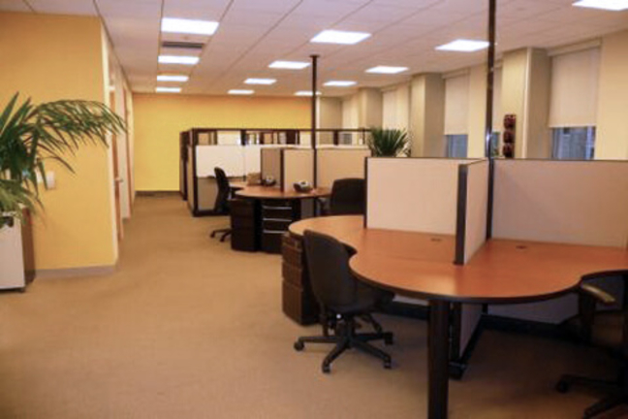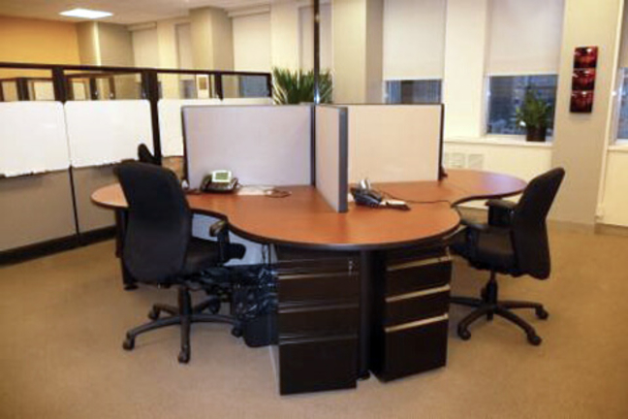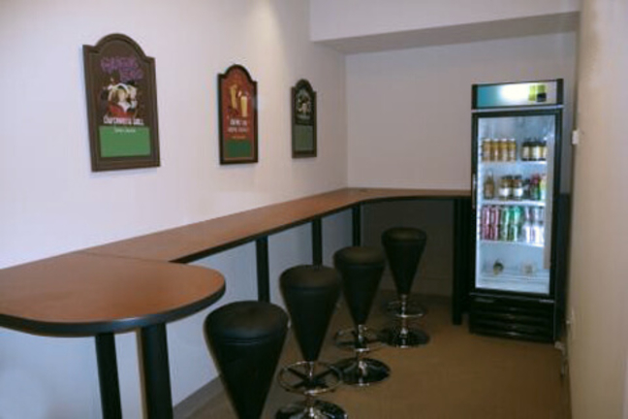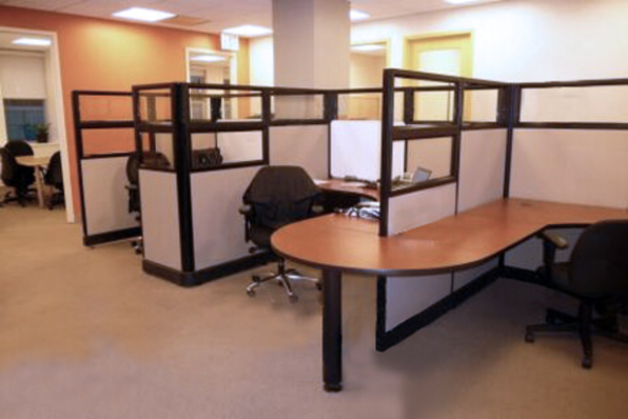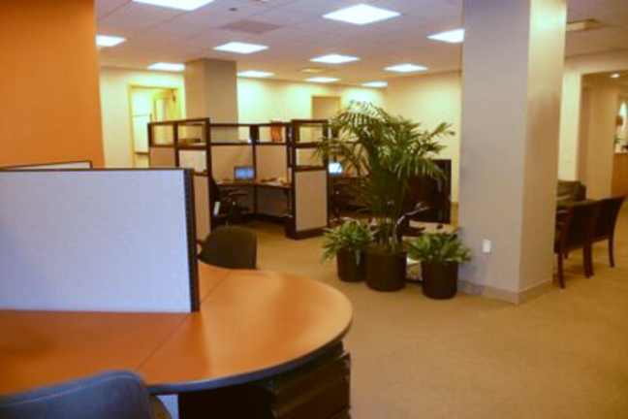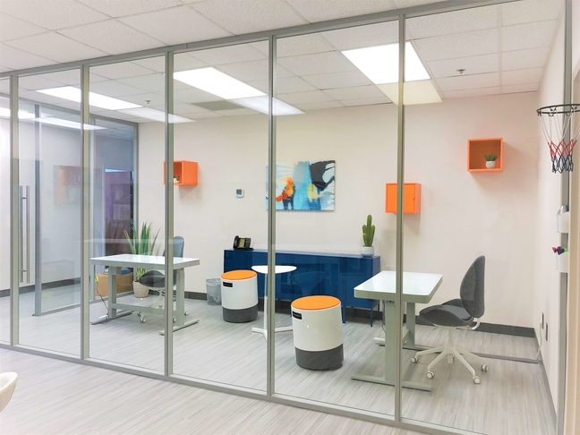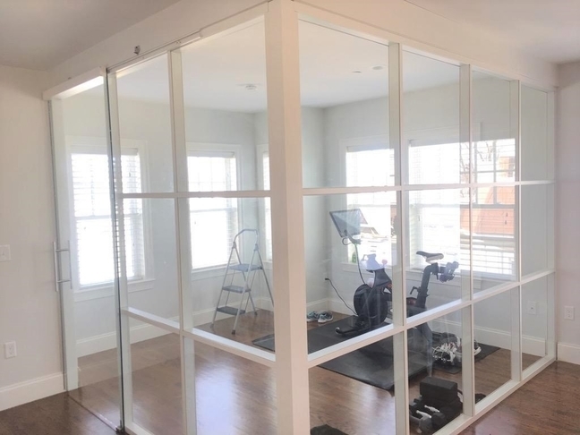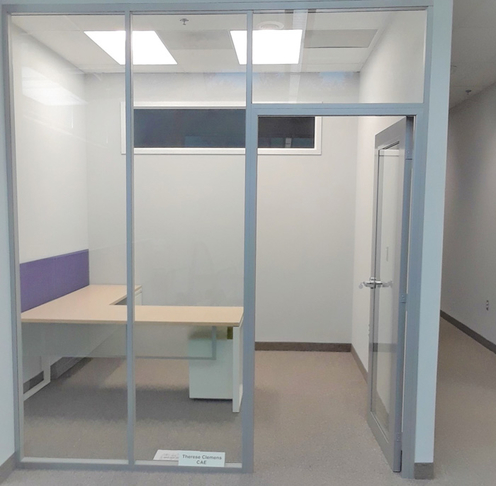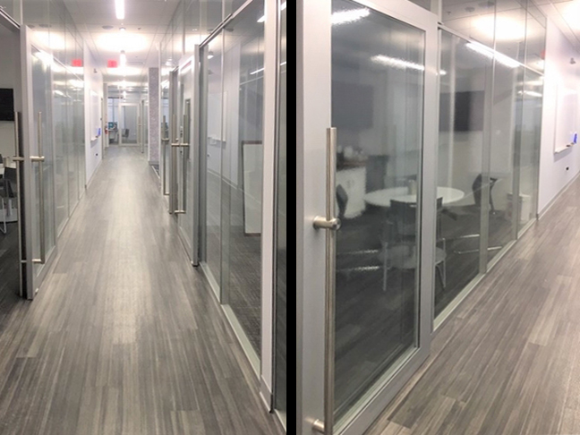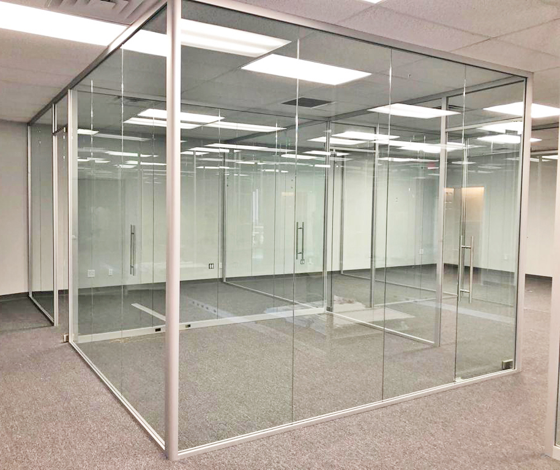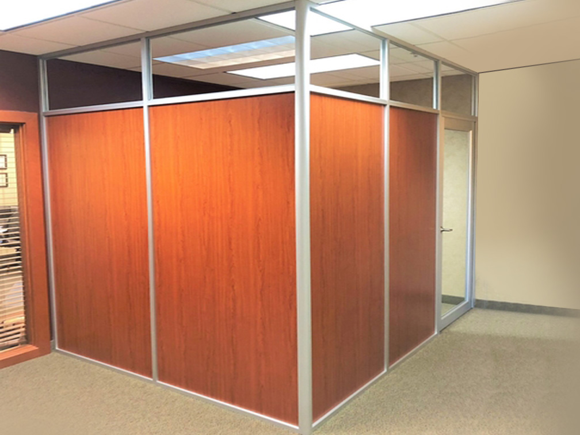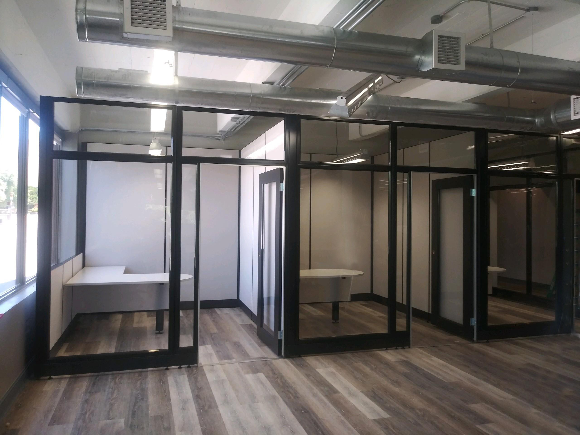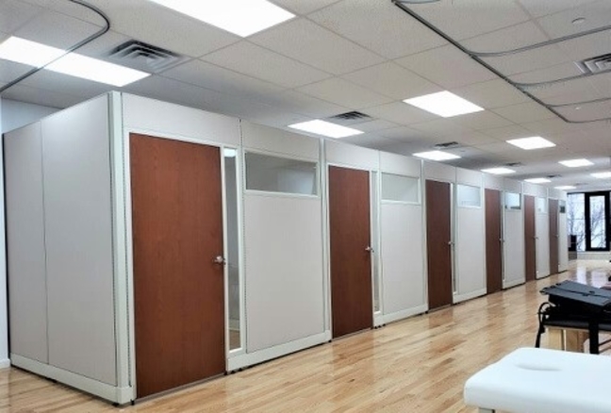Client
Turn Inc
Location
New York, NY
Date
August 2009
Statement
Turn, Inc. has a one-stop marketing platform to help manage planning, execution, and real-time data analytics.
The client asked for innovative office design ideas for their new offices in New York. They wanted a dynamic workplace design for a team of highly creative and inventive minds. It needed to compartmentalize three distinct work areas within their open plan office without the cost and effort of permanent construction.
New office furniture includes 6x6 cubicles with L-shaped work desks, and 5x5 stations in a clover cubicle configuration from our O2 Corporate Cubicles. We specified conference room chairs and tables, and a custom bar table top with black and chrome barstools in the breakroom.
Our office space planner articulated work zones in the new office design layout with mixed cubicle panel heights and different cubicle arrangements that flow with the existing office architecture. Every station has a cubicle whiteboard panel for recording brilliant ideas.
These L-shaped workstations show what you can accomplish by adding variety to your desk partitions. The clover-shaped 4 person desks have 53”H full fabric cubicle walls for moderate privacy. In other areas, low cubicle walls topped with one or two glass stacking panels keep things open but still provide 67” of separation. Everybody wins!
Colors for Office Stations
