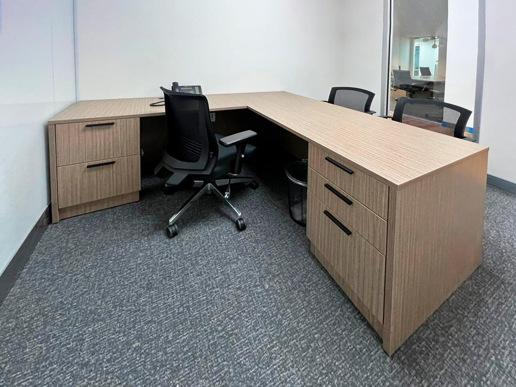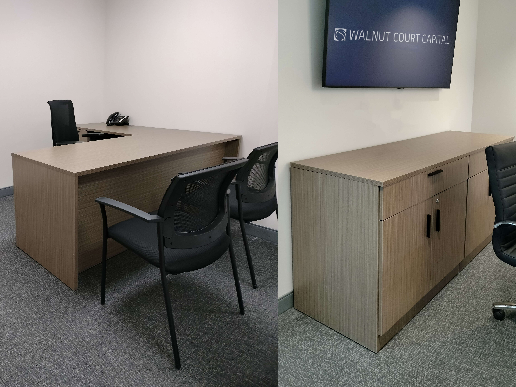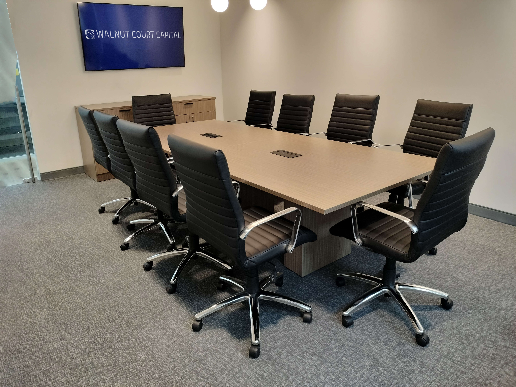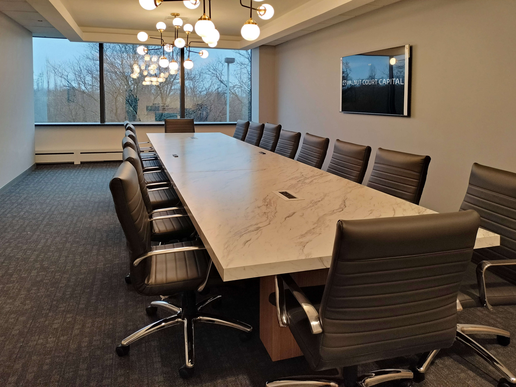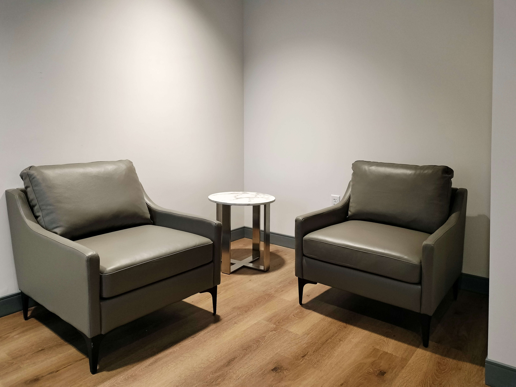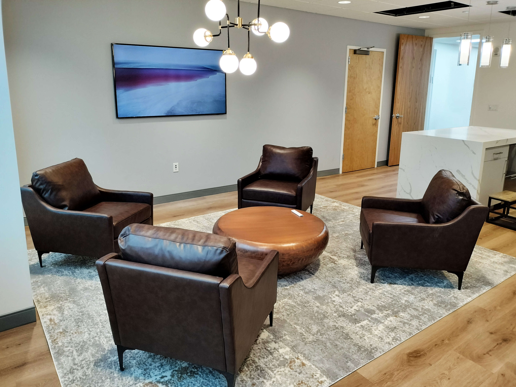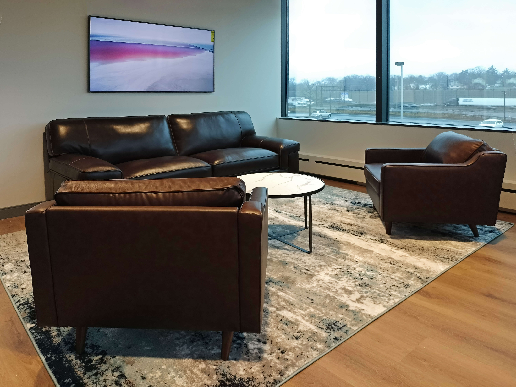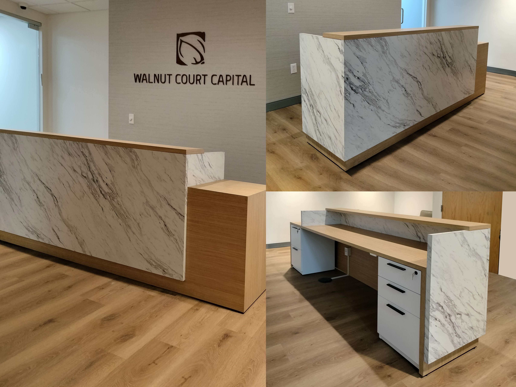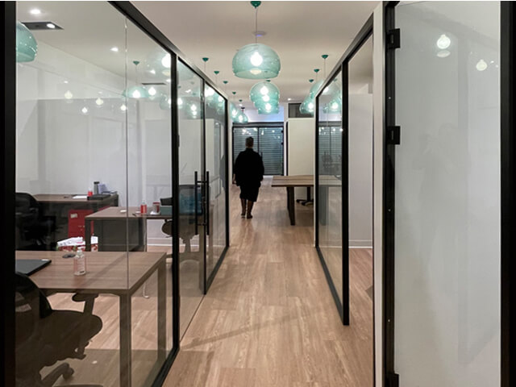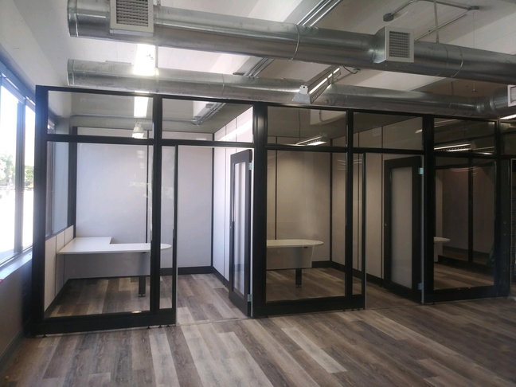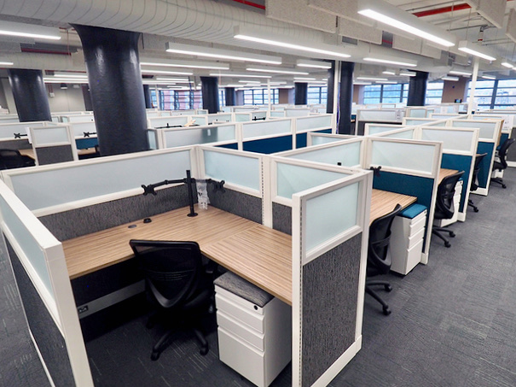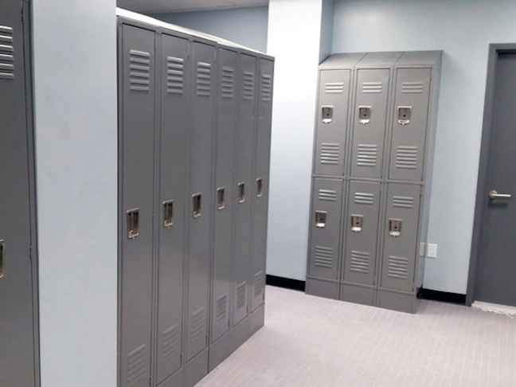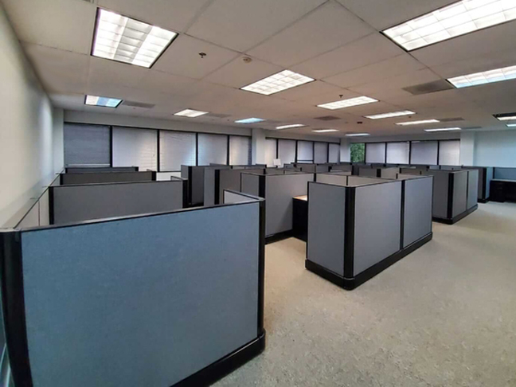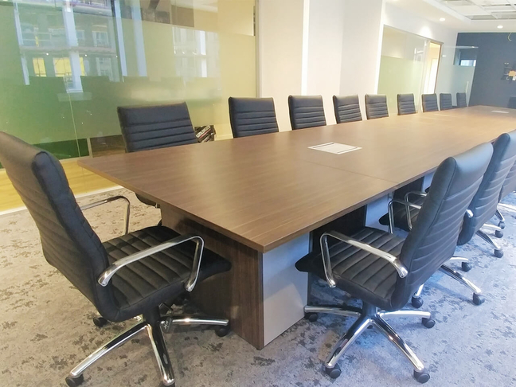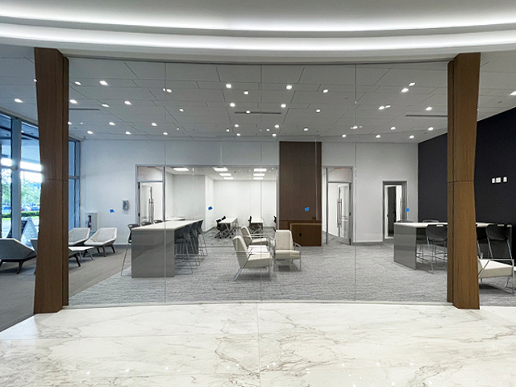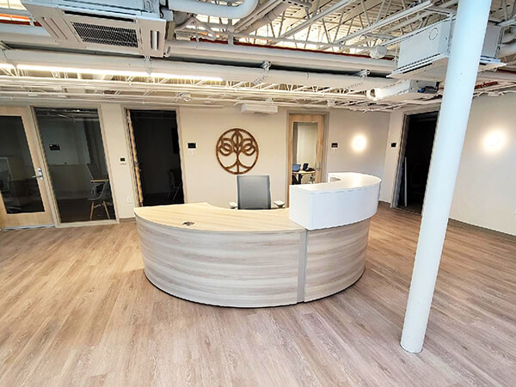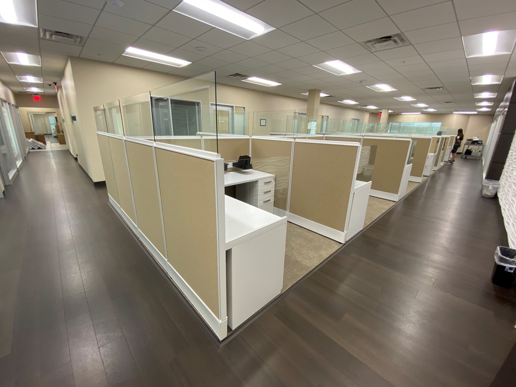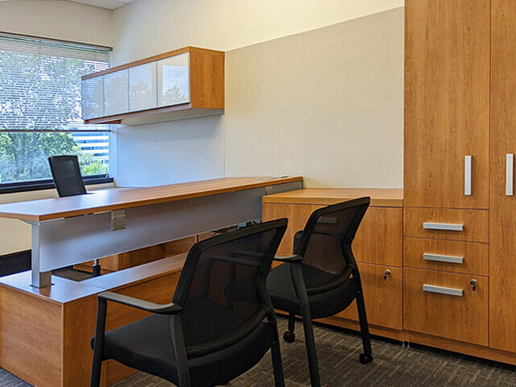Desks for Office Space 651
Client: Walnut Court Capital
Location: Ridgefield Park, NJ
Date: January, 2024
Project Code: WALNU3BSAG
Statement
Walnut Court Capital, a boutique middle-market management firm based in Ridgefield Park, NJ, specializes in flexible capital and strategic partnerships for service-oriented businesses, mainly in healthcare. Since 2010, they have focused on strategic growth and active management to transform small operators into leading enterprises. Their portfolio includes Agile Infusion Services, Ahlers Meals, Apex Global Solutions, and PharmScript.
Aligned with their vision of innovation and growth, our team of office space designers created a comprehensive design and installation of office furniture in New Jersey for the team at Walnut Court Capital. Each area was meticulously planned to ensure optimal functionality and comfort, fostering an environment conducive to productivity and collaboration.
The executive office features a sophisticated 7'x9' U-shaped desk equipped with a box box file pedestal and an office lateral file (1000/3.14/100/68), complemented by a task chair with arms (170/2.16/100/5) and two mesh guest chairs. The adjacent lounge area includes two lounge office chairs, and two occasional tables, providing a comfortable space for informal meetings or relaxation.
In the social hub, four luxury office lounge chairs surround a 39" diameter round lounge table, creating a cozy spot for employees to unwind and enjoy their breaks. The conference meeting room is outfitted with a 48"x216" powered faux marble conference table and sixteen conference room chairs, facilitating large meetings and collaborative sessions.
Various offices are uniformly furnished with 6'x6'6" modern L-shaped desks, each accompanied by a box box file and file file pedestal, a mesh back task chair, and two guest chairs with arms, ensuring each workspace is well-organized and efficient.
At the office reception area, visitors are greeted with two lounge armchairs and a side table for office, along with a reception office desk and task office chair for the receptionist. Two private offices (115 and 128) boast 8'x6' U-shaped desks with office storage options, along with guest and ergonomic task chairs. Room 115 includes a seating area with a sofa, while Room 128 features a lounge office chair and a side office table.
The conference meeting room is designed for versatility with a 48"x120" powered conference table, a 72"x24" serving credenza, and ten conference room chairs. In the open areas, employees will benefit from a 6'x12' powered workstation, a 6'x2' print area, and two 6'x6' powered workstations reconfigured from existing cubicle desks, all equipped with task office chairs.
Lastly, office 129 includes a 6'x9' existing right return desk, an office task chair, and a guest chair with arms, providing a compact yet functional workspace.
This project description encapsulates the careful planning and thoughtful design that goes into creating a dynamic and efficient office environment, tailored to meet the needs of its users.

